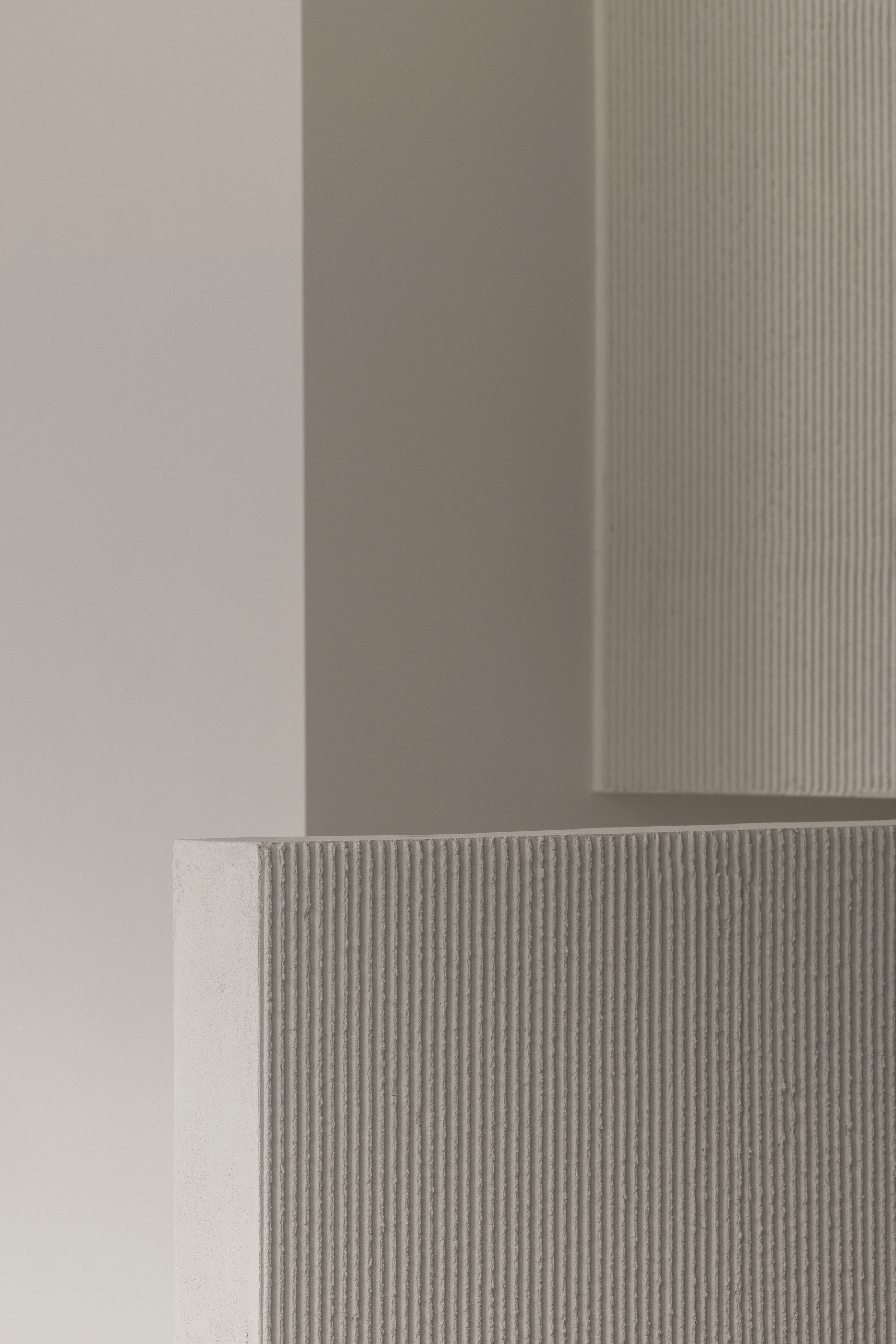études is an architecture and design practice,
a place where poetry intertwines with rationality,
celebrating an architecture of feelings.
Focusing on intrinsic
and perennial architecture.
Coming Soon…

études is an architecture and design practice,
a place where poetry intertwines with rationality,
celebrating an architecture of feelings.
Coming Soon…